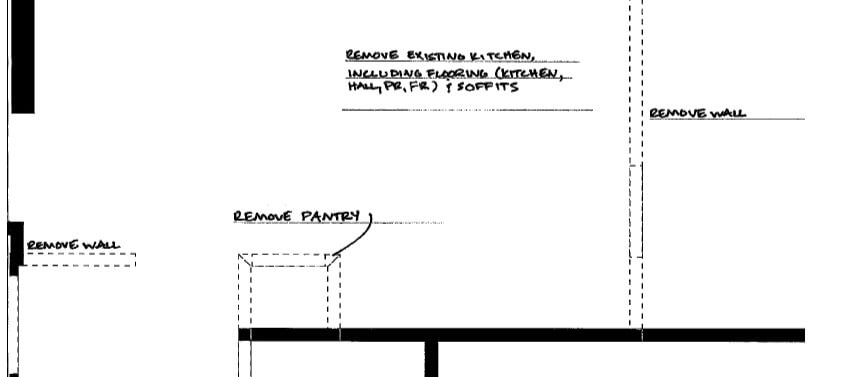
Taking down a wall: How much will it add to my remodeling costs?
Is part of your remodeling “wish list” to take down a wall in your home?
While taking out a wall seems like the easiest way to create an open-concept room, keep in mind that it will add a higher price to an overall remodel. Why? There are a few reasons, and we go over them here:
1. Structural considerations - Some walls carry a lot of weight above them (including the roof, the entire 2nd floor, etc.), while others carry only their own weight, simply partitioning rooms from each other. The walls that are holding up the rest of the house are called load-bearing. If one of these needs to be removed open up a room, you need to ask a few questions first.
- What’s inside the wall? If it’s the electrical, plumbing, or heat/air ducts, they will need to be re-routed to other walls in the home. If we were using the price indicator from restaurant listings, you could say the cost of moving the electrical = $. Moving plumbing = $$. Moving heat/air ductwork = $$$. TIP: If you have an open basement and can see what goes up through the wall in question, you will have a better idea of what is there and what will need to be moved.
- If this wall is taken out, what size beam will you then need to hold up the house? A qualified builder or engineer can recommend the appropriate size beam necessary to replace the wall. The length of this beam will be determined by the size of the room you are creating. The beam’s material, height and thickness will be determined by the amount of weight being redistributed from where the wall was. Sometimes this beam can be hidden inside the ceiling structure to create a flat ceiling line; other times, it must be below the ceiling.
2. Design and layout considerations – Many times, when a client wants to remove a kitchen wall, it’s because they want more room for an island – either improving the current one, or building a completely new one. But there needs to be enough space overall to make that happen. Have a designer measure the space as it is to determine if taking a wall out will make the space the size you need it to be, and to function the way you’d like.

<p>3. <strong>Look up, and look down -</strong> There are two more things you will need to look over, before a wall can come down:</p><p><ol><li>Drywall and ceilings – Does each side of the wall have the same material on it as other walls/ceilings in the room (plaster vs drywall, vs drop ceilings)? Are the ceilings in each of the separate rooms at the same level?</li><li>Flooring – Is there one kind of flooring on one side of the wall vs other side (carpet vs hardwood or tile)? Do you have any idea what the condition of the floor is under the flooring you have now?</li></ol></p><p>4. <strong>In the end, what is it worth to you</strong> to have that open-concept area? If moving a wall could mean a bump in your remodel budget, do you want to spend that money on items that will not be seen and enjoyed, because it’s inside a wall? To ask it another way, where is your “fun” money going to be spent -- moving the heat/air ducts because the wall needs to be removed, or getting that quartz countertop instead?</p><br>

<p>To answer the initial question… the removal of a wall can range from a modest additional cost to fairly significant additional cost. We can say that we’ve never encountered a wall that wasn’t able to be removed; it’s just a matter of finding the right solution for each individual space.</p><p>Before you hire a separate engineer and designer to determine what sort of wall you have and how much it will cost to potentially remove it, keep in mind that an engineer has one perspective, while a designer can help you use your entire space/floorplan most effectively. With both types of people as part of the team, DreamMaker’s design + build approach can help you consider all of the angles.</p><br>
Let's discuss